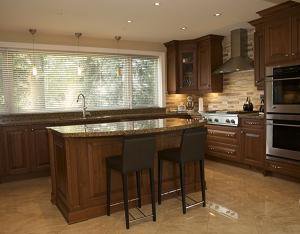Designing Your Perfect Kitchen Island

Gone are the days when the kitchen was just for cooking. Now, kitchens are the place where people entertain, serve meals, and congregate. A kitchen island is the ideal way to host all the activities that go on in the surrounding space – and they can look spectacular while doing it!
If you’re thinking about renovating your kitchen, you’re probably thinking of the best way to incorporate a kitchen island. If so, here are our tips to designing the perfect kitchen island for your home:
1. Determine the island’s function:
Before anything, you need to determine what the purpose your kitchen island will serve. Most kitchen islands will be multi-purpose however it’s important to pinpoint where you want the emphasis to be. Is it cooking, eating, entertaining, or even working? From here you can work with your contractor to determine how to design the counter space, storage, appliance placement, seating arrangements, or lighting into the island to ensure it will function as you need it to.
2. Think about what appliances the island will home:
Many appliances can be found in/on the kitchen island such as sinks, bar fridges, ovens, stove tops, coffee stations, or microwaves. The important thing to think about is which ones do you want your kitchen island to house? This will be done in partnership with your kitchen’s complete design plan however; it’s important to make a list of the appliances you want to have or need to have installed in the island and work with your contractor to see how to achieve this in the best way.
3. Plan out your storage needs:
The amount of storage you need in your kitchen island will likely depend on its main purpose and the appliances that it holds. Storage space can be incorporated into the island in many creative ways with shelving, cabinetry, drawers etc. Regardless of how little or much storage you need, it’s important that there is enough room for the basics such as utensils, cooking accessories, cutting boards, or bowls. In addition, think about what will be easy and convenient to store in the space and build work with your contractor to accommodate these needs.
4. Keep your kitchen layout in mind:
There’s a lot that goes on in your kitchen and your kitchen island should be a feature in the space that helps keep everything organized and functioning. In order to do this your island should be cohesively designed with the rest of the kitchen area. Think about the cooking, entertaining, working, and eating space you will have once the renovation is complete and if it will function to meet your needs and rework as necessary. You also want to ensure the kitchen layout is intuitively well setup to avoid a trip to physio after preparing a great meal for the family.
To ensure that your kitchen renovation goes smoothly it’s always a smart idea to work with a reliable contractor who can meet your needs, listen to your ideas, and deliver great results. The Royal Home Improvement Team has been doing just that for over 40 years.
Contact our team and see our project gallery at www.royalhomeimprovements.ca.












