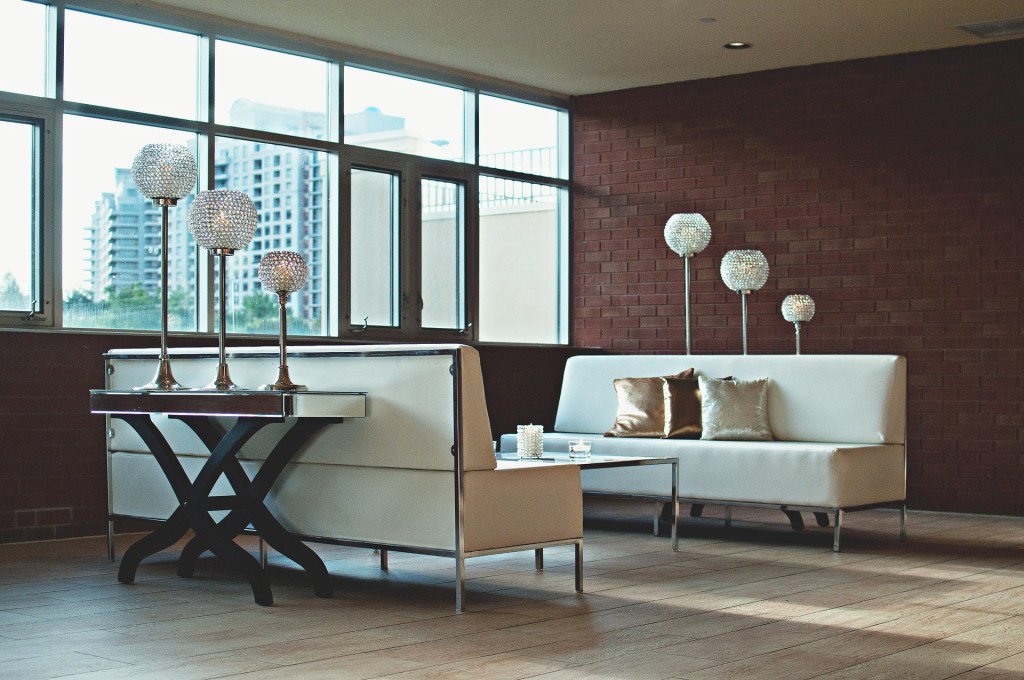Many homeowners are familiar with the term “open concept,” and just like the term implies, these modern floor plans are wide open to ideas when it comes to completing open concept renovations.
The general idea is to maintain functional spaces (such as a kitchen and a living room area), but with better sightlines through the home – and that can mean removing walls and other obstructions. One important thing to consider when creating open concept home plans is whether the walls you want to remove are load-bearing. This will require the expertise of a general contractor that’s familiar with interior walls – as removing the wrong ones could be catastrophic. You may also have to reroute electrical lines or ventilation as well in the process.
Open concept home plans can include a kitchen remodel that blends the closed-off space where you cook with the dining room and living space. This may seem a little daunting at first, but you can still maintain a unique feel for the kitchen by adding flooring that is unique to what’s around it (don’t be afraid of adding something bold, like a checkered floor that’s water resistant). You can also use elegant or modern lighting to create a certain feel in the kitchen – and this is also your chance to add a kitchen island for additional countertop area if space was too limited in the closed kitchen beforehand.
Once you’ve opened up your entire main floor, you’ll probably also want to repaint the whole area for continuity. If your home was mostly whites or neutral colours, you might be in luck, as all you have to do is add some pops of colour as accents to prevent the space from looking too bland. However, a professional contractor and designer can help creatively separate rooms within your open concept renovations by using multiple colours from one space to the next that complement each other. You can also create colour themes for each room with similarly patterned furniture and accents.
Open concept home plans show no signs of going out of style any time soon, so if you’re considering some interior renovations or a kitchen remodel on its own, consider incorporating these open modern floor plans into the big picture. You’ll create a more traffic-friendly area in your home, and you’ll be able to see what’s happening with your kids in the living room while you prepare dinner in your newly renovated kitchen!
Just remember – when creating an open concept, it often means less is more. Removing clutter and opening up unnecessary walls can completely change the feel of your home, let more light in, and make it more inviting!













